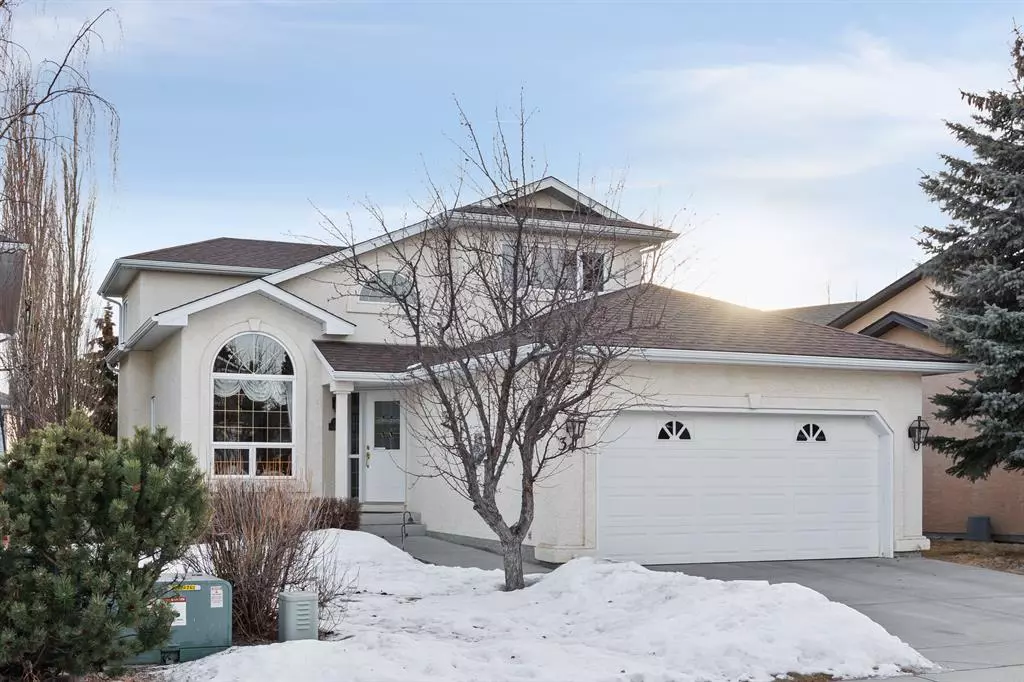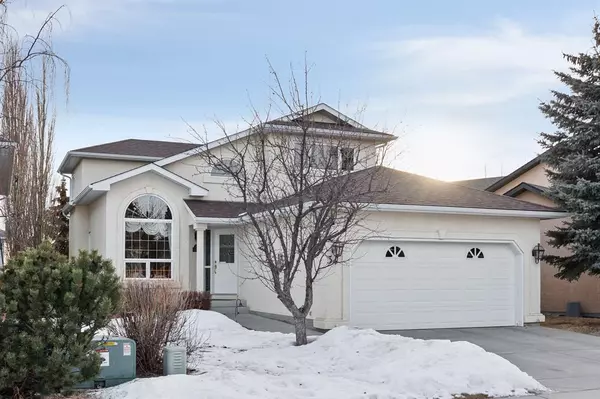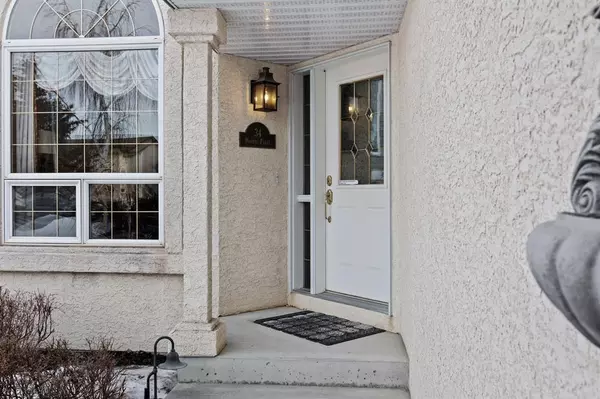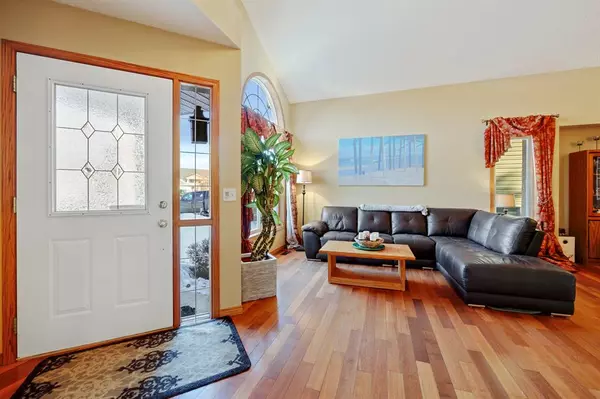$590,000
$595,000
0.8%For more information regarding the value of a property, please contact us for a free consultation.
3 Beds
3 Baths
1,907 SqFt
SOLD DATE : 03/03/2023
Key Details
Sold Price $590,000
Property Type Single Family Home
Sub Type Detached
Listing Status Sold
Purchase Type For Sale
Square Footage 1,907 sqft
Price per Sqft $309
Subdivision Meadowbrook
MLS® Listing ID A2024895
Sold Date 03/03/23
Style 2 Storey
Bedrooms 3
Full Baths 2
Half Baths 1
Originating Board Calgary
Year Built 1996
Annual Tax Amount $2,964
Tax Year 2022
Lot Size 5,145 Sqft
Acres 0.12
Lot Dimensions 13'10 x 38.49
Property Description
Tucked away on a PRIVATE CUL-DE-SAC sits this lovely 1900+ square foot home on a SUNNY SW lot! CUSTOM built with attention to details and layout, this home welcomes you with VAULTED CEILING in the formal living and dining room, Brazilian exotic HARDWOOD FLOORS, an abundance of light filtering through the open concept floorplan. Kitchen is SPACIOUS with PANTRY, lots of COUNTER SPACE, ISLAND with breakfast bar, NEWER STAINLESS appliances, EAT-IN NOOK and connected to the main floor FAMILY ROOM with GAS FIREPLACE! Step out onto one of TWO DECKS, each with gas line, and take in your FULLY FENCED, PET friendly backyard. This backyard OASIS is ready to entertain with mature trees, FIREPIT, SPACE for HUGE HOT TUB and patio furniture. ALSO on the MAIN: a wonderful office with interior and exterior windows - private but bright, 2-piece powder room and laundry/mudroom. Upstairs are three spacious bedrooms including the PRIMARY large enough for KING SIZE bed. Primary features DOUBLE corner windows with TREETOP VIEWS, WALK-IN CLOSET, 4-pce ENSUITE with JETTED TUB and standalone shower. The basement offers more than 1000sf of future development. All this with CENTRAL AC UNIT, newer furnace (2020), HWT (2018), WATER SOFTENER/FILTRATION all-in-one, S/S stove & dishwasher (2018), DOUBLE ATTACHED GARAGE, and FIBRE OPTICs. Just turn the key and move in!
Location
State AB
County Airdrie
Zoning R-C1
Direction NE
Rooms
Other Rooms 1
Basement Full, Unfinished
Interior
Interior Features Breakfast Bar, Chandelier, Jetted Tub, Kitchen Island, Laminate Counters, No Smoking Home, Open Floorplan, Storage, Vaulted Ceiling(s)
Heating Central, Fireplace(s), Forced Air, Natural Gas
Cooling Central Air
Flooring Carpet, Hardwood, Linoleum
Fireplaces Number 1
Fireplaces Type Family Room, Gas, Mantle, Tile
Appliance Central Air Conditioner, Dishwasher, Electric Stove, Garage Control(s), Microwave Hood Fan, Refrigerator, Washer/Dryer, Water Softener, Window Coverings
Laundry Laundry Room, Main Level
Exterior
Parking Features Additional Parking, Concrete Driveway, Double Garage Attached
Garage Spaces 2.0
Garage Description Additional Parking, Concrete Driveway, Double Garage Attached
Fence Cross Fenced, Fenced
Community Features Park, Schools Nearby, Playground, Sidewalks, Street Lights, Shopping Nearby
Roof Type Asphalt Shingle
Porch Balcony(s), Deck
Lot Frontage 14.0
Total Parking Spaces 4
Building
Lot Description Back Yard, Cul-De-Sac, Front Yard, Lawn, Low Maintenance Landscape, Irregular Lot, Landscaped, Rectangular Lot
Foundation Poured Concrete
Architectural Style 2 Storey
Level or Stories Two
Structure Type Stucco,Wood Frame
Others
Restrictions None Known
Tax ID 78803483
Ownership Private
Read Less Info
Want to know what your home might be worth? Contact us for a FREE valuation!

Our team is ready to help you sell your home for the highest possible price ASAP

"My job is to find and attract mastery-based agents to the office, protect the culture, and make sure everyone is happy! "







